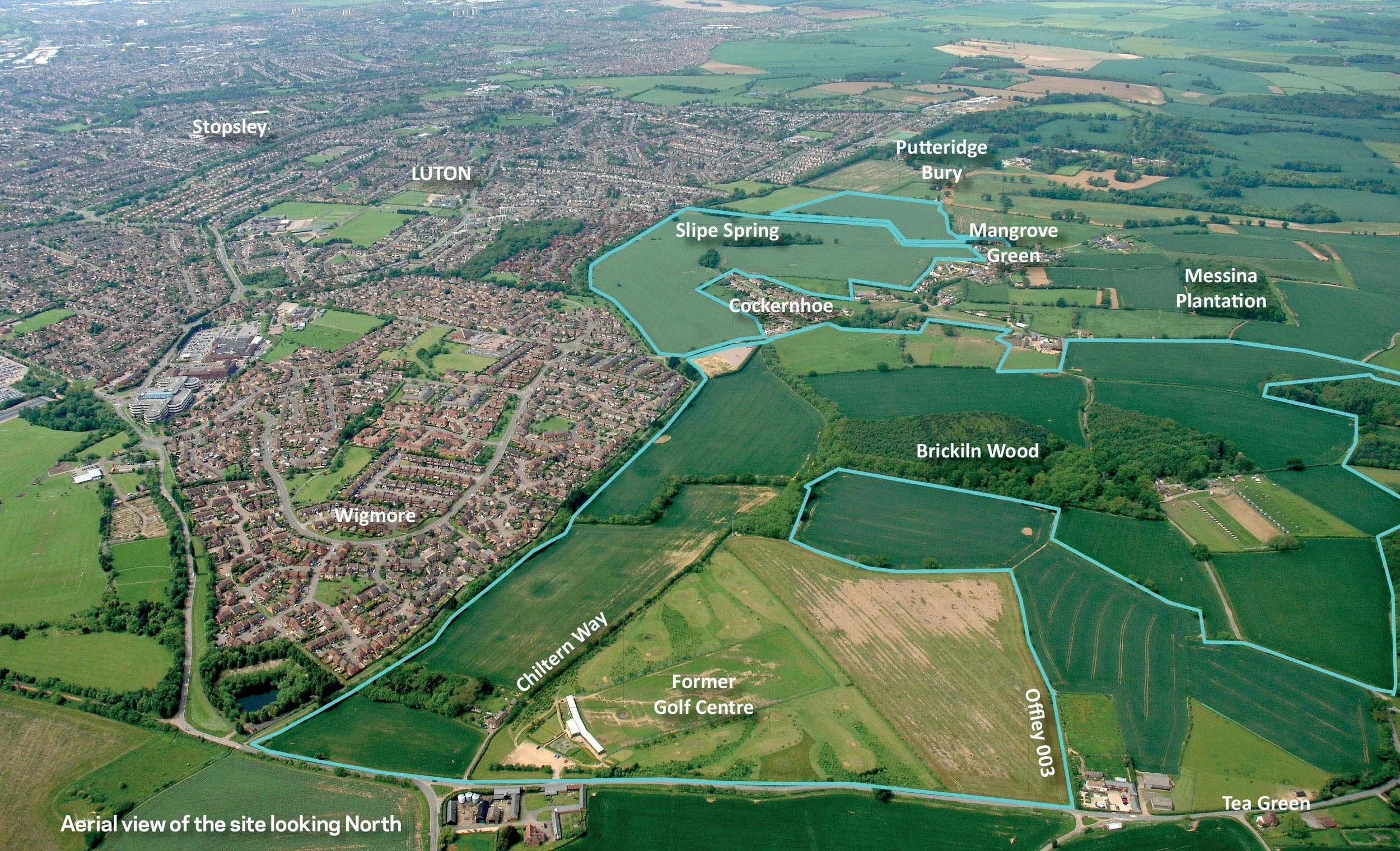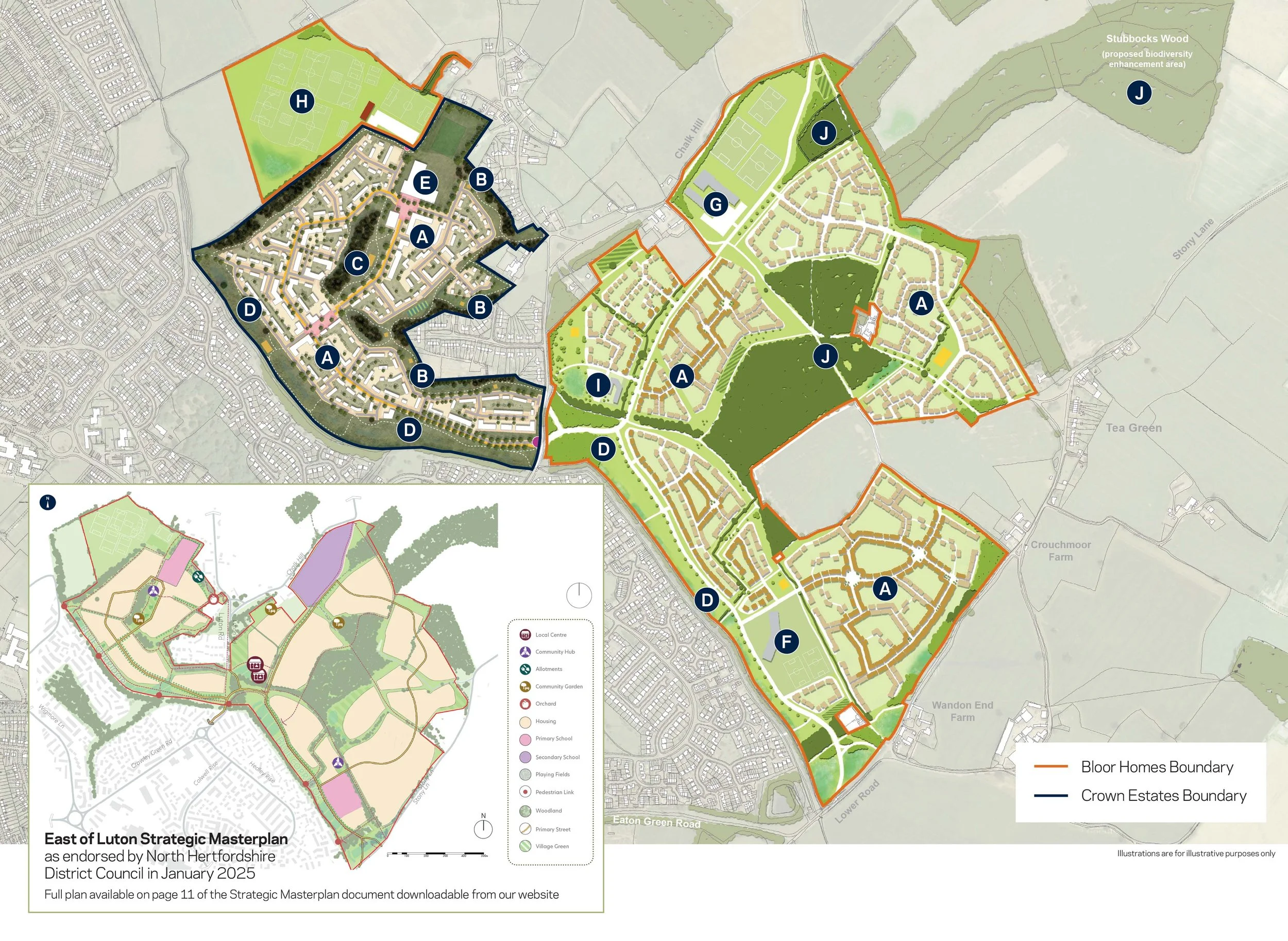
Vision
A new woodland neighbourhood in North Hertfordshire
A strategic masterplan for new homes and community infrastructure
Our vision for the site is a neighbourhood set within the existing landscape framework with a distinctive identity, sensitively designed and providing much-needed housing for families. The quality of the spaces created will make it a great place to live.
The Strategic Masterplan, approved by North Hertfordshire District Council on 15 January 2025, provides a framework for the latest updates to the submitted outline planning applications and associated access applications.
The letter below correspond to the plan below, showing the overall plans for the development.
A: Up to 660 new homes on The Crown Estate site and up to 1,400 new homes on the Bloor Homes site, 40% of which will be classed as affordable, with a mix of housing types and tenures.
B: A strategic, multifunctional green corridor, acting as a buffer between existing and new development, as well as high-quality, accessible, public space.
C: A new accessible green space framed with high quality building frontage and the existing Slipe Spring wood, and featuring a community landmark building.
D: Blue infrastructure – a detailed drainage strategy and plans to address existing surface water flood risk issues, with attenuation ponds and swales.
E: A two-form entry primary school near Mangrove Green with provision for a pre-school, and playing fields forming an additional buffer for existing residents.
F: A second two-form entry primary school to the south of the site.
G: A secondary school with four forms of entry, along with associated infrastructure and sports facilities.
H: New sports pitches to the north-west of the site, with parking and changing facilities.
I: A local centre with shops and amenities, as well as provision for healthcare services such as a GP surgery.
J: Managing local woodland – as well as biodiversity enhancement in Brickkiln and Stubbocks woods.:

